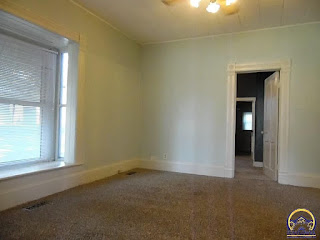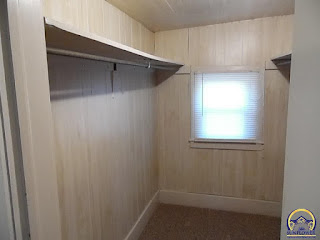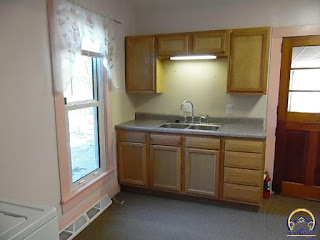MLS 198024
Contact me for a showing or for more information
Brandy Criss Engler
(785)383-3169
bbmcriss@yahoo.com
Ek Real Estate Inc.
FACEBOOK: https://www.facebook.com/eastcentralkansasrealestate
WEBSITE: http://ekhomes.com/brandy-criss-engler
Property Features
Bedrooms
- Bedrooms:
4
- Bedroom
1 Size: 12 X 14
- Bedroom
2 Size: 15 X 12
- Bedroom
3 Size: 13 X 13
- Bedroom
4 Size: 11.5 X 8
Bathrooms
- Full
Bathrooms: 2
Kitchen and Dining
- Dining:
Formal, Eat-In-Kitchen
- Dining
Room Size: 14.5 X 12
- Kitchen
Size: 13 X 12
Exterior and Lot Features
- Lot
Description: Paved Road
- Patio
- Covered
Deck
- Enclosed
Porch
- Covered
Porch
- Storm
Windows
- Storm
Doors
- Fenced
- Storage
Shed
- Lot
Size: 66 X 155
Other rooms
- Living
Room Size: 13 X 13.5
- Family
Room Size: 15 X 13
- Basement:
Block, Partial, Unfinished, Outside Entry Only
- Other
Rooms: Formal Living Room, 1st Floor Master Bedroom, Pantry, 1st Fl Full
Bath
- Laundry:
Main Floor, Kitchen, Separate Room
Interior Features
- Carpet
- Hardwood
- Vinyl
- Plaster
- 9'
Ceiling
Building and Construction
- Roofing:
Composition
- Foundation/Basement:
Block, Partial, Unfinished, Outside Entry Only
- Exterior
Materials: Frame, Metal
Garage and Parking
- Number
of Garage Spaces: 1
- Garage:
Detached
Heating and Cooling
- Heating
Features: Forced Air Gas
- Cooling
Features: Forced Air Electric, Window Unit(s)
- Water
Heater: Gas, 40 Gallon
Utilities
- Water/Sewer:
City Water, City Sewer System
Appliances
- Microwave
- Disposal
School Information
- Elementary
School: Usd 454/Burlingame
- Middle
School: Usd 454/Burlingame
- High
School: Usd 454/Burlingame
Other Property Info
- Area:
Osage County
- City:
Burlingame
- Subdivision:
Osage County
- State:
KS














































No comments:
Post a Comment