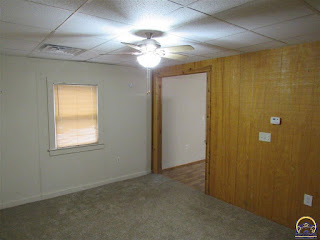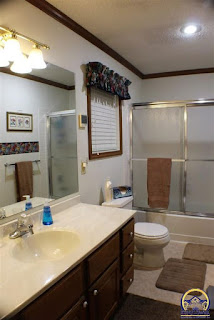Contact me for a showing or for more information
Brandy Criss Engler
(785)383-3169
bbmcriss@yahoo.com
Ek Real Estate Inc.
FACEBOOK: https://www.facebook.com/eastcentralkansasrealestate
WEBSITE: http://ekhomes.com/brandy-criss-engler
Property Features
Bedrooms
- Bedrooms:
2
- Bedroom
1 Size: 15.8 x 13
- Bedroom
2 Size: 11.3 x 9.7
Bathrooms
- Full
Bathrooms: 1
Kitchen and Dining
- Dining:
Eat-In-Kitchen
- Kitchen
Size: 15.3 x 13.3
Exterior and Lot Features
- Lot
Description: Paved Road, Sidewalk
- Covered
Porch
- Lot
Size: 50 x 137
Other rooms
- Living
Room Size: 15.6 x 12
- Laundry:
Main Floor, Separate Room
Interior Features
- Carpet
- Vinyl
- Laminate
- 8'
Ceiling
Building and Construction
- Roofing:
Metal
- Foundation/Basement:
Stone, Crawl
- Exterior
Materials: Frame
Heating and Cooling
- Heating
Features: Forced Air Gas
- Cooling
Features: Forced Air Electric
- Water
Heater: Electric, 40 Gallon
Utilities
- Water/Sewer:
City Sewer System
Appliances
- Microwave
- Dishwasher
- Burglar
Alarm
School Information
- Elementary
School: Usd 456/Marais Des Cygn
- Middle
School: Usd 456/Marais Des Cygn
- High
School: Usd 456/Marais Des Cygn
Other Property Info
- Area:
Osage County
- City:
Quenemo
- Subdivision:
Osage County
Listing courtesy of Jonnie Voiers with EK Real Estate Inc.































































