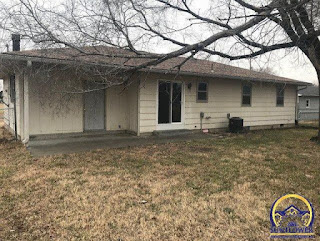Spacious
3 bedroom and one bathroom ranch style home. This Osage City Kansas property
features a living room and great room with a fireplace, eat in kitchen, covered
patio, fenced in yard, central heat and air, main floor laundry, and off street
parking. There is ample room to roam here with 1438 square feet of living space. HUD properties sell as is. Case #181-288839.
Schedule your time to look today. MLS 198767
Contact me for a showing or for more information
Brandy Criss Engler
(785)383-3169
bbmcriss@yahoo.com
Ek Real Estate Inc.
FACEBOOK: https://www.facebook.com/eastcentralkansasrealestate
WEBSITE: http://ekhomes.com/brandy-criss-engler
Listing Courtesy of Jeff, Deb, and
Bre Williams Emporia’s Home Team with EK Real Estate.
EK Real Estate ---- Residential, Commercial and Land Real Estate Sales in Kansas
Wednesday, December 27, 2017
Monday, December 11, 2017
Land for Sale 00000 S Berryton Rd. Melvern, KS 66510 | $43,950 | 11.26 Acres
Great
spot of land, with a Great Build Site!! Just under 12 acres. Intersection of
hwy 68 and South Berryton Rd. all paved
road. Locally known as 5 mile Corner water line and electric line currently
running through property already. This Property is Centrally Located between 2
Lakes. Melvern Lake and Pomona Lake. Listing Courtesy of Carlos Garate
of EK Real Estate Inc. MLS 198507
Contact me for a showing or for more information
Brandy Criss Engler
(785)383-3169
bbmcriss@yahoo.com
Ek Real Estate Inc.
FACEBOOK: https://www.facebook.com/eastcentralkansasrealestate
WEBSITE: http://ekhomes.com/brandy-criss-engler
Contact me for a showing or for more information
Brandy Criss Engler
(785)383-3169
bbmcriss@yahoo.com
Ek Real Estate Inc.
FACEBOOK: https://www.facebook.com/eastcentralkansasrealestate
WEBSITE: http://ekhomes.com/brandy-criss-engler
Home for Sale 735 Holliday St. Osage City, KS 66523 | $74,900 | 4 Bed | 2 Bath | 1,298 sq ft | 7,250 sq ft lot
Move
in ready 4 bedroom 2 bath home on a corner lot. New carpet. New sewer line from
house to main. Detached 2 car garage. Listing Courtesy of Jonnie Voiers
of EK Real Estate. MLS 198206
Contact me for a showing or for more information
Brandy Criss Engler
(785)383-3169
bbmcriss@yahoo.com
Ek Real Estate Inc.
FACEBOOK: https://www.facebook.com/eastcentralkansasrealestate
WEBSITE: http://ekhomes.com/brandy-criss-engler
Property Features
Bedrooms
Bathrooms
Kitchen and Dining
Exterior and Lot Features
Other rooms
Interior Features
Building and Construction
Garage and Parking
Heating and Cooling
Utilities
Appliances
School Information
Other Property Info
Contact me for a showing or for more information
Brandy Criss Engler
(785)383-3169
bbmcriss@yahoo.com
Ek Real Estate Inc.
FACEBOOK: https://www.facebook.com/eastcentralkansasrealestate
WEBSITE: http://ekhomes.com/brandy-criss-engler
Property Features
Bedrooms
- Bedrooms: 4
- Bedroom
1 Size: 14'7" x 9'5"
- Bedroom
2 Size: 13'7" x 9'4"
- Bedroom
3 Size: 15'2" x 9'4"
- Bedroom
4 Size: 15'7" x 11'9"
Bathrooms
- Full Bathrooms: 2
Kitchen and Dining
- Dining:
Kit/Din Combo
- Kitchen
Size: 11 x 15
Exterior and Lot Features
- Lot
Description: Corner, Paved Road, Sidewalk
- Covered
Porch
- Lot
Size: 7, 250 sqft
Other rooms
- Living
Room Size: 13'7" x 11'11"
- Other
Rooms: Pantry, 1st Fl Full Bath
- Laundry:
Main Floor
Interior Features
- Carpet
- Hardwood
Building and Construction
- Roofing:
Composition
- Foundation/Basement:
Poured Concrete, Partial, Unfinished
- Exterior
Materials: Frame, Vinyl
Garage and Parking
- Number
of Garage Spaces: 2
- Garage:
Detached
Heating and Cooling
- Heating
Features: Forced Air Gas
- Cooling
Features: Forced Air Electric
- Water
Heater: 40 Gallon
Utilities
- Water/Sewer:
City Water, City Sewer System
Appliances
- Microwave
- Dishwasher
- Disposal
- Sump
Pump
School Information
- Elementary
School: Usd 420/Osage City
- Middle
School: Usd 420/Osage City
- High
School: Usd 420/Osage City
Other Property Info
- Area:
Osage County
- City:
Osage City
- Subdivision:
Osage City
- State:
KS
Home for Sale 128 W 14th St. Lyndon, KS 66451 | $65,000 | 3 Bed | 1 Bath | 1248 sq ft
Well
cared for 3bd, 1.5 bath house sitting on two city lots with mature trees and a
fenced in backyard. This house has many new updates including: new 30 yr roof,
new carpet throughout the house, newer meta seamless siding. This house is
ready to move in and enjoy!!!! Listing Courtesy of Jonnie Voiers of EK
Real Estate. MLS 198311
Contact me for a showing or for more information
Brandy Criss Engler
(785)383-3169
bbmcriss@yahoo.com
Ek Real Estate Inc.
FACEBOOK: https://www.facebook.com/eastcentralkansasrealestate
WEBSITE: http://ekhomes.com/brandy-criss-engler
Property Features
Bedrooms
Bathrooms
Kitchen and Dining
Exterior and Lot Features
Other rooms
Interior Features
Building and Construction
Garage and Parking
Heating and Cooling
Utilities
Appliances
School Information
Other Property Info
Contact me for a showing or for more information
Brandy Criss Engler
(785)383-3169
bbmcriss@yahoo.com
Ek Real Estate Inc.
FACEBOOK: https://www.facebook.com/eastcentralkansasrealestate
WEBSITE: http://ekhomes.com/brandy-criss-engler
Property Features
Bedrooms
- Bedrooms: 3
- Bedroom
1 Size: 13'5" x 9
- Bedroom
2 Size: 9 x 11'5"
- Bedroom
3 Size: 9 x 11'5"
Bathrooms
- Full Bathrooms: 1
- Half
Bathrooms: 1
Kitchen and Dining
- Dining: Kit/Din
Combo
- Kitchen
Size: 9'10" x 19
Exterior and Lot Features
- Lot Description:
Corner, Paved Road
- Deck
- Storm
Doors
- Fence-Wood
- Lot
Size: 112 x 150
Other rooms
- Living
Room Size: 11'5" x 18
- Other
Rooms: 1st Floor Master Bedroom
- Laundry:
Main Floor
Interior Features
- Carpet
- Vinyl
Building and Construction
- Roofing:
Composition
- Foundation/Basement:
Crawl
- Exterior
Materials: Concrete/Block, Metal
Garage and Parking
- Number
of Garage Spaces: 2
- Garage:
Attached or Built In
Heating and Cooling
- Heating
Features: Forced Air Gas
- Cooling
Features: Forced Air Electric
- Water
Heater: Gas, 30 Gallon
Utilities
- Water/Sewer:
City Water
Appliances
- Microwave
- Refrigerator
School Information
- Elementary
School: Usd 421/Lyndon
- Middle
School: Usd 421/Lyndon
- High
School: Usd 421/Lyndon
Other Property Info
- Area:
Osage County
- City:
Lyndon
- Subdivision:
Lyndon
- State:
KS
Subscribe to:
Posts (Atom)






































































