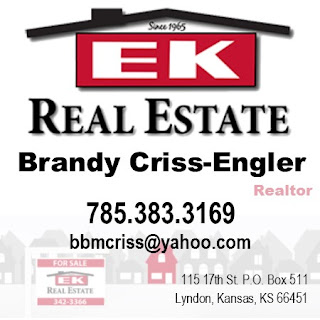Contact me for a showing or for more information
Brandy Criss Engler
(785)383-3169
bbmcriss@yahoo.com
Ek Real Estate Inc.
FACEBOOK: https://www.facebook.com/eastcentralkansasrealestate
WEBSITE: http://ekhomes.com/brandy-criss-engler
Property Features
Bedrooms
- Bedrooms: 3
- Bedroom
1 Size: 14.5x12.11
- Bedroom
2 Size: 11.4x10.3
- Bedroom
3 Size: 10.6x11.7
Bathrooms
- Full Bathrooms: 2
Kitchen and Dining
- Dining: Kit/Din
Combo, Great Room
- Kitchen
Size: 16.5x11.6
Exterior and Lot Features
- Lot Description:
Corner
- Patio
- Covered
Deck
- Covered
Porch
- Storm
Doors
- Outbuildings
- Lot
Size: 60, 760 sqft
Other rooms
- Living
Room Size: 14.6x19.4
- Family
Room Size: 25.4x15.2
- Basement:
Poured Concrete, Full, Unfinished
- Other
Rooms: Formal Living Room, 1st Floor Master Bedroom, Master Bath,
Workshop, 1st Fl Full Bath
- Laundry:
Main Floor
Interior Features
- Carpet
- Vinyl
Building and Construction
- Roofing:
Composition
- Foundation/Basement:
Poured Concrete, Full, Unfinished
- Exterior
Materials: Vinyl
Garage and Parking
- Number
of Garage Spaces: 2
- Garage:
Detached
Heating and Cooling
- Heating
Features: Forced Air Gas
- Cooling
Features: Forced Air Electric
Utilities
- Water/Sewer:
City Water, City Sewer System
Appliances
- Gas
Range
- Refrigerator
- Sump
Pump
School Information
- Elementary
School: Usd 330/Mission Valley
- Middle
School: Usd 330/Mission Valley
- High
School: Usd 330/Mission Valley
Other Property Info
- Area:
Wabaunsee County
- City:
Eskridge
- State:
KS
Listing Courtesy of Jeff, Deb and Bre Williams Emporia’s Home Team with EK Real Estate Inc.


























































